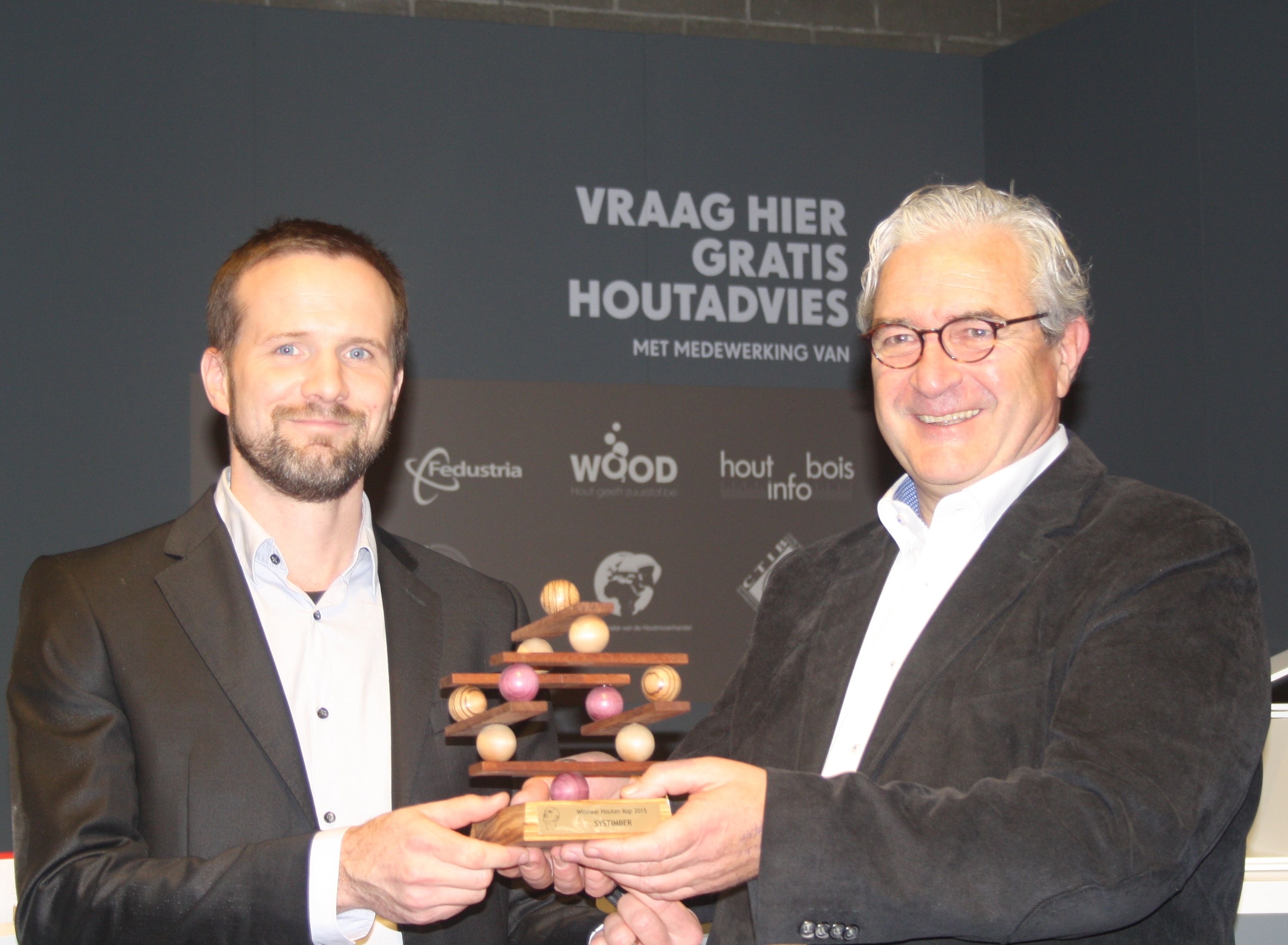
The Wooden Head – the coveted award which will be presented during the fair Hout & Habitat – this year goes to Systimber, a new system of timber link building using perforated beams are placed vertically and connected together by means of steel bolts that serve as a spacer while absorbing the work of each individual solid beam. This keeps the wall, wall and floor panels in their entirety absolutely dimensionally stable. The two adhesive EPDM seals in the solid wooden beams of the structure is also completely water, wind and airtight. The construction period for an average single family home is just one week. Since the beams have already been coated on two sides, the structural work can be inhabited immediately.
The traditional solid wood construction, also called wood pile construction, builds on the principle of log cabins, where rectangular horizontal beams are stacked on each other, like masonry. This construction system is more ecological than traditionally built homes and stronger than wood frame construction, but it has a major drawback: the changes in humidity will shrink the beams on and off, especially the first few years. This is negative for air density and the shape stability of the structure.
Thanks to the new timber link building method Systimber, lovers of solid wood construction now on a simple yet high quality way to realize almost anything: small and large renovations, residential and commercial buildings, detached houses and terraced houses, purchase, storage, installation, vaults and (intermediate) floor, spans and roofs. The new building system is small, flexible and extremely simple, and yet it guarantees comfort, durability and low power consumption.
Stable size, water- and airtight
The method consists of Systimber-beams in solid wood in which holes are provided for the 150 mm spacers with a diameter of 22 mm. The drilling of the beams is done in Zonnehoeve Production, a sheltered workshop which specializes in wood processing. The beams are available and in stock, along with all the necessities, delivered in the form of an all-in-one packet. Carpenters can immediately start to realize any plan.
On the construction site, the beams are sawn to the desired length and vertically coupled to each other by means of steel spacers: 2 to 3 per beam. Floors, walls are and roofs are constructed the same way. The screws serve as spacers while they absorb the expansion/shrinking of the wood. Thanks to the bolts every bar can individually shrink and expand, while the overall size of the roof, floor and wall panel remains the same.
The two flexible EPDM sealing strips that are integrated into each bar, make sure that the structure remains perfectly water- and air-tight. According to the TCHN (Technical Centre for the Wood Industry), Systimber scores top class as to water and air tightness.
For power lines, there are special beams with an integrated cable duct that can be closed with a removable crossbar. When closed, an ‘electro beam’ looks identical to the other beams.
The supplied anchors hold the construction 15 mm above the concrete slab. On the inside the joints must be sealed with a swelling tape, on the outside with shrink grout.
Fast, simple structure and construction
The structure of a Systimber building is as simple as a Meccano and therefore extremely easy. All the necessary parts and tools are on the wharf in the form of a kit: the wooden beams, the bolts, the anchors for the attachment of the beams on the concrete slab, and a studded ruler which ensures that the saw cut is always perfectly in the center of the two raster holes.
Two carpenters, with standard hand tools and a crosscut, can prepare and assemble 100 square meters per day. This means just one week to assemble the walls, floors and roof of a medium-sized house. A crane is obsolete. The lightness and easy handling make the system also ideal for existing homes and construction sites with little room to maneuver.
No direct finishing required
The beams have been finished on both sides with a milky-white glaze. After installation of the utilities, the construction can be inhabited immediately. An interior finish plaster or paint is not required. On the outside, all kinds of insulation and wall finishing are possible but not immediately necessary and can be spread according to the budget.
Demo Pavilion in De Pinte
The Systimber-wood building method has already constructed a Demo Pavilion in the Pinte, Belgium. How this was done can be seen at www.systimber.com.
The demo house is a perfect example of minimalist architecture. There are no visible additional support beams in the ridge or the top window openings. Both the floors and the walls and the roof are built with the Systimber method.The Demo Pavilion is pleasantly cool in summer and warm in winter, and yet there is no additional insulation. The comfortable interior temperature is purely due to the unique properties of the wood Systimber construction.
Who want to visit the Demo Pavilion, can make an appointment on 0475 74 65 09 and info@systimber.be
The Wooden Head moves to a Belgian timber professional (an independent or a company in the wood sector) that the past year had noted with an innovative product, an innovative technique, an original application or an inspiring realization with wood. The jury this year was to make a selection from 50 nominees.
The presentation of the Wooden Head was in its fourth edition. In the past the trophy was awarded to Demonie Logs (for a building concept with wood and Unilin insulation) and Parquet Vandenberghe (for a beautiful parquet with pied-de-poule motive). Last year the wooden piece of art went to the Bouwonderneming Wyckaert in Ghent, for the realization of the Visitors Port of Ghent, a building with a unique architecture and with a lot of wood.

